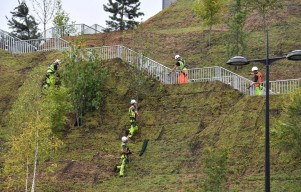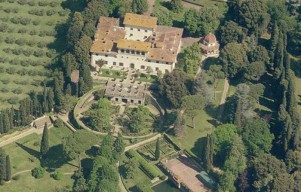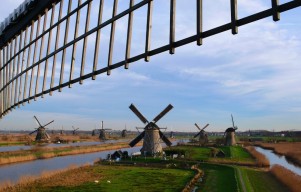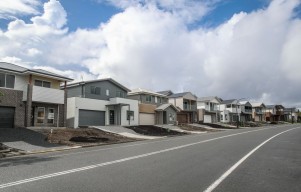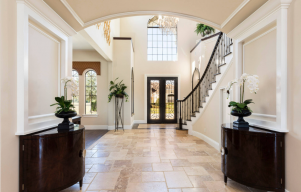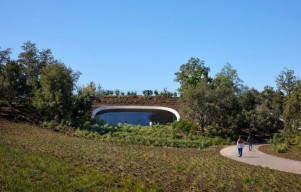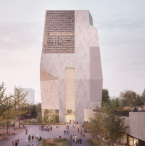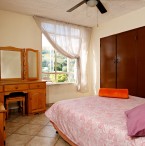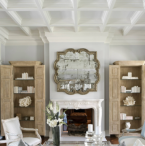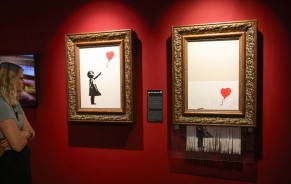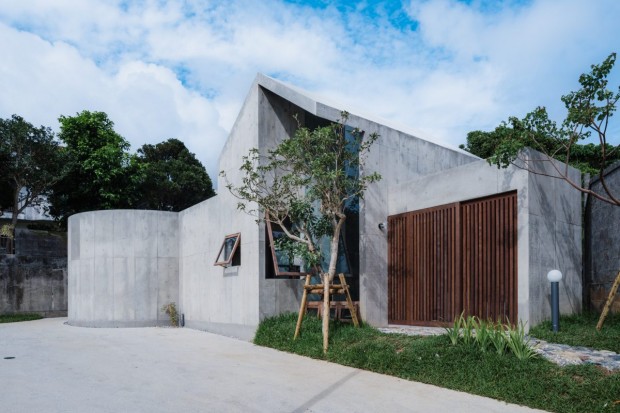
(Photo: Studio Cochi Architects / House in Sonda)
In the bustling urban landscape of Okinawa, Japan, a striking architectural masterpiece stands out: the House in Sonda, a creation by Studio Cochi Architects. This contemporary residence, designed for a family with four children, is a unique fusion of concrete forms inspired by the modernist aesthetics of Tsutomu Abe. The house, wrapping itself around a serene courtyard with a cherry tree at its heart, exemplifies a bold blend of aspiration and function.
Design Inspiration and Concept
The House in Sonda's design is a testament to its client's fascination with Tsutomu Abe's residence. Abe, a celebrated Japanese modernist architect, influenced the client's vision, leading to a home that serves as a porous concrete shell framing an inner courtyard. This courtyard-centric design is not merely aesthetic; it fosters a connection with nature, creating a tranquil oasis amidst the urban density. The house's exterior, characterized by staggered and inward-curving spaces, gives it a distinct, almost whimsical appearance reminiscent of experimental architecture projects.
To an untrained eye, the house might appear as if it is composed of stacked blocks, echoing the experimental nature of architectural students' projects in digital tools like SketchUp. This seemingly haphazard assembly of concrete forms is, in reality, a carefully curated design. The interplay of blocky forms, multiple openings, a curving corridor with a gable roof, and a semi-circular projection all contribute to a visually striking residence and functionally sound. It is a tasteful amalgamation of disparate elements, creating a harmonious living space.
The client's deep appreciation for architecture was crucial in shaping the House in Sonda. Rarely do architects encounter clients with such cultivated tastes and specific needs. This family's engagement with the design process was intense, with the entire family participating in meetings and discussions. Such involvement, while potentially challenging for the architects, led to a design that perfectly mirrors the client's vision and aspirations.

(Photo: Studio Cochi Architects / House in Sonda)
Interior Design and Layout
Inside, the architecture still holds simple Japanese guiding principles, composed of large glass windows and concrete forms, while the space is minimal, giving an ultra-light feeling. Moreover, this decision of design is a crucial factor that not only significantly improves the visual aesthetics but also plays a vital role in providing access to the outside world with a smooth connection. The house is built and furnished in Abe's style. It has an open-plan layout corresponding to the free movement between spaces but allowing people to enjoy their privacy simultaneously -- a key layout feature for a family of four children.
Abe's influence is evident in several aspects of the House in Sonda. His residence was constructed primarily using concrete and wood, a feature mirrored in this project. Abe's design philosophy, which emphasized spaces without partitions and the importance of visual connectivity, is reflected here. Traditional Japanese houses often use shoji partitions. However, the House in Sonda opts for a more modern interpretation, with each room flowing into the next while providing secluded spaces for family members.

(Photo: Studio Cochi Architects / House in Sonda)
Spatial Dynamics and Natural Light
The varying ceiling heights and floor levels further enhance the sense of intrigue and privacy within the house. The architects intentionally designed the different spaces at different levels to avoid monotony and to create a dynamic living environment. Large windows of various sizes frame views of the natural landscape, flooding the interiors with light and creating a sense of openness.
Abe believed that people feel most comfortable in spaces where they can see without being seen. This principle is embodied in the House in Sonda's intimate courtyard design and the strategically placed seating areas that look out onto it. Such thoughtful design ensures the house offers privacy and a connection to the outside world.

(Photo: Studio Cochi Architects / House in Sonda)
Client-Architect Collaboration
In an interview about his own house, Abe emphasized the importance of the client's role in the design process. He stated, "It's important for clients to feel that they are making the house. They need to decide what they want, and it's the architect's job to help them...I feel the key relationship is between the house and the people who live in it." This philosophy is reflected in the House in Sonda. The architects aimed to create a home that grows with the family and evolves into their ideal residence.
Studio Cochi Architects, in their press release, expressed hope that the house's open living space, centered around a garden, would fulfill the owner's aspirations. The design ensures that the house's mood will change with the seasons, offering a dynamic and playful living environment. Each carefully crafted space within the home contributes to a joyful and harmonious living experience for the family.
The building of Sonda is the unique monument of a successful tie between the client and architect that led to a dwelling that stands as a personal sanctuary to relax and is bold enough to be known as great architecture. It represents the client's attachment to architecture and a testimony to Studio Architects as a firm that interprets a unique vision into a real, working house while tending to detailed aesthetics.
Related Article: Jenny Holzer's Latest Guggenheim Exhibit Critiqued for Falling Short of Present Relevance
