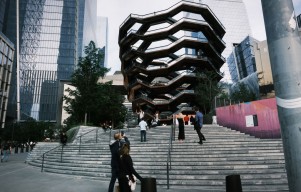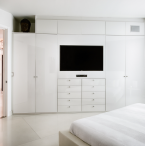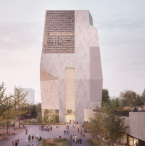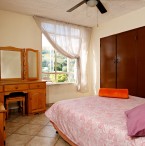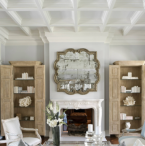(Photo : Adrià Goula)
MAEBB's graduate students at the Institute of Advanced Architecture of Catalonia (IAAC) have shaped a groundbreaking portable home model named the MO.CA mobile house. Farmed from a zero-kilometer cross-laminated timber (CLT) produced from the Value Lab Gardens campus, the mobile home unites sustainable materials with cutting-edge architecture ideas into a single facility that can be used for various purposes.
Driven by the value of autonomy and mobility, the revolutionary, self-sufficient, and adaptive house of MO.CA is an exact representation of the 21st-century quest. With the competition for job opportunities more remote than ever, with technologies running the show and the pandemic as fuel, there is an increased demand for accommodations that offer as much freedom as possible. The MO.CA addresses this by providing a concise yet comfortable home suitable for two people but with the possibility of running different activities in the main space.
(Photo: Adrià Goula)
Sustainable Construction
The MO.CA mobile house is a shining example of eco-conscious architecture, constructed entirely from sustainably sourced wood processed on-site. This innovative dwelling showcases the potential of circular reuse and environmentally friendly building practices, ensuring a minimal ecological footprint. The walls, crafted from 4 cm thick laminated wood panels with "dowels" (pins), prioritize sustainability and offer exceptional structural integrity and insulation. By minimizing toxic adhesives, the MO.CA mobile house embodies a commitment to environmental stewardship and occupant well-being.
Also Read: Casa Aladino Displays Monumental Blend of Contemporary Design and Rural Harmony in Southern Chile
One of the standout features of the MO.CA mobile house is its adaptable facade, consisting of glass doors and a fabric envelope. This innovative design allows for seamless integration with the surrounding environment, enabling residents to adjust the degree of closure based on weather conditions and activities inside. In the context of the materials used, the lightweight textile shell, including the monocrystalline solar panels and energy-efficient LED lights, guarantees autonomy and no big ecological impact.
(Photo: Adrià Goula)
Interior Comforts
Inside, you will find everything you need for comfortable living, including beds, a mini kitchen with a refrigerator, and even a washing machine. On the mezzanine level of the Habitat, there is a bedding space with a small kitchen, which includes a single-burner stove and a refrigerator. The bathroom also contains a waterless composting toilet and a shower area. Composting toilet systems and a three-tier filtration system for shower water show that MOCA is serious about sustainability and scarce resources.
(Photo: Adrià Goula)
At the same time, Mobile House for Occupational Counseling (MO.CA) offers the Activities Toolbox, which includes locally produced furniture that is adjustable to the confined space. The range of office and exhibition furniture can easily be flaunted and tucked at its places, leaving the focus on the main space easily for transformation into different contexts.
In sum, the MO.CA mobile home regrets a paradigm switch to ecological living, including the guidelines for eco-friendly design and compact accommodation. The st.MO.CA mobile house is built with modern construction practices, which bring together renewable energy sources with the forefront ecological requirements of the 21st century.
Related Article: Reflect Architecture Blends Contemporary Art and Family Life in Toronto Home Renovation





